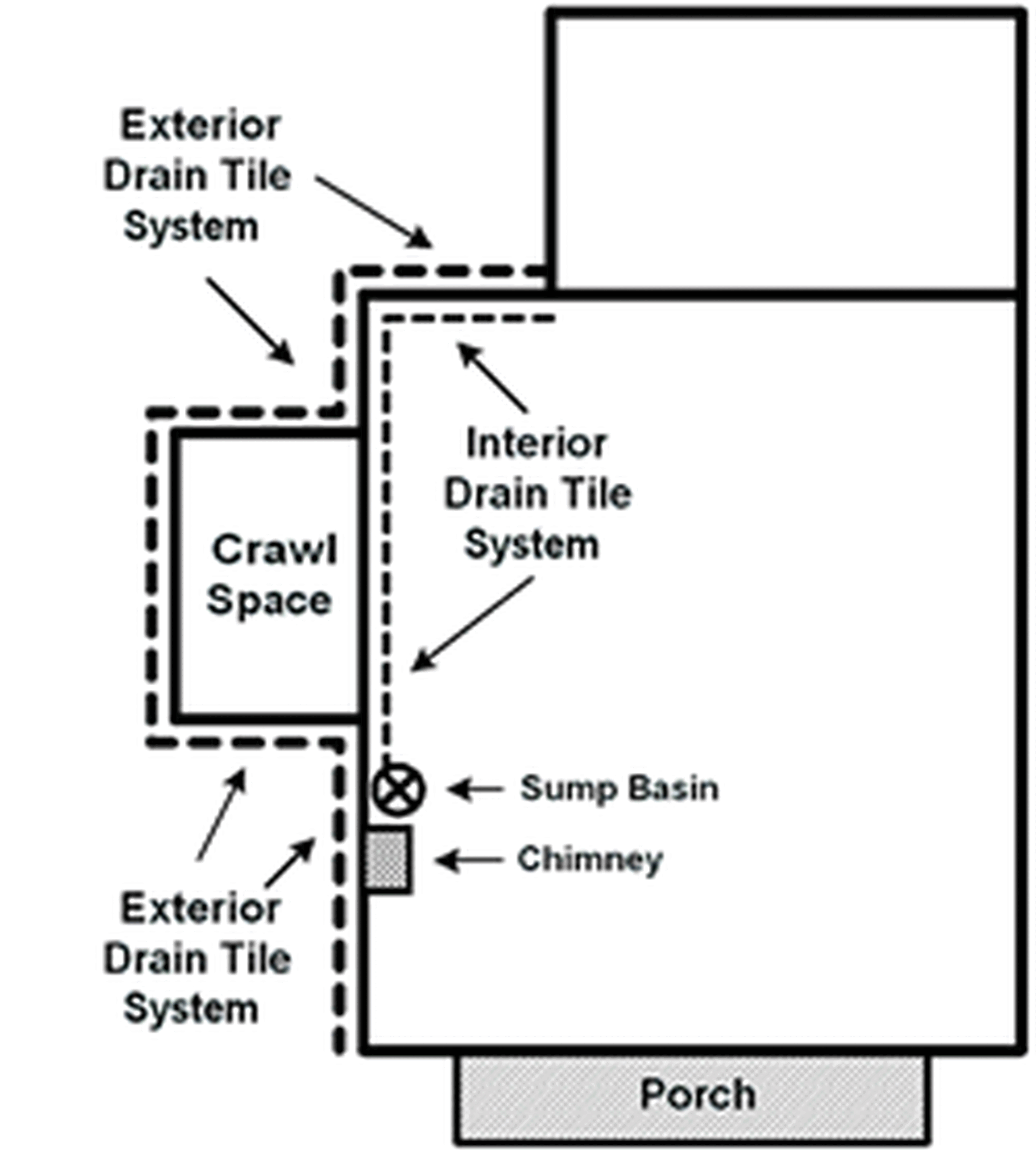Thomas Remodeling in Hinsdale, IL

Hinsdale, IL is an upscale Chicago suburb with many homes dating back to the early 1900s. U.S. Waterproofing recently assisted in restoring one such home with a rubble stone foundation. The owner was interested in preserving as many of the original features as possible. For example, the old decorative moldings both inside and out were stripped and repaired.
Parts of the old stone foundation were leaking like a sieve and there was also evidence of a hydrostatic pressure problem. Complicating the repairs was a crawl space adjacent to the middle of the basement. The crawl space was built with a poured concrete foundation but it was only five feet deep while the original basement was seven feet deep. There was no way seal the portion of the basement wall abutting the crawl space from the exterior.
The solution was to put in two systems as follows:
An interior drain tile system was installed below the floor and alongside the wall that was adjacent to the crawl space. This was to deal with any hydrostatic pressure that developed beneath the bottom of the crawl. The drain tile was connect to an extra deep sump basin with a submersible sump.
The exterior was excavated down to the footings of both the basement and the crawl space. It started at seven feet, rose to five feet and then back down to seven. At the starting point a hole was cored through the stone to the interior drain tile and at the sump basin location as well.
The stones were very irregular and most of the mortar was missing. The entire excavated wall was parged for additional waterproofing and to provide a suitable surface for the membrane that was to be applied.
The cement plaster coating normally requires a minimum of two weeks curing time before the membrane could be applied. The schedule would not allow this so a primer had to be applied prior to the application of the bitumen modified polyurethane membrane.
MiraDRAIN®, a drainage board with a filter, was fastened to the exterior foundation wall from grade to the footing. This product does an excellent job of keeping water away from the wall and channeling it down to the bottom.
Perforated drain tile with a filter sock was embedded in washed stone alongside the footings. The tile was brought into the inside tile at the corner and to the sump basin at the other end. This was the only way to deal with the different foundation depths.
Finally, the trench was backfilled and compacted and left ready for final landscaping.
Once again U.S. Waterproofing was able to come up with a solution to solve a unique problem. The customer has a dry basement that can be made into usable space.
Ready to get started?


