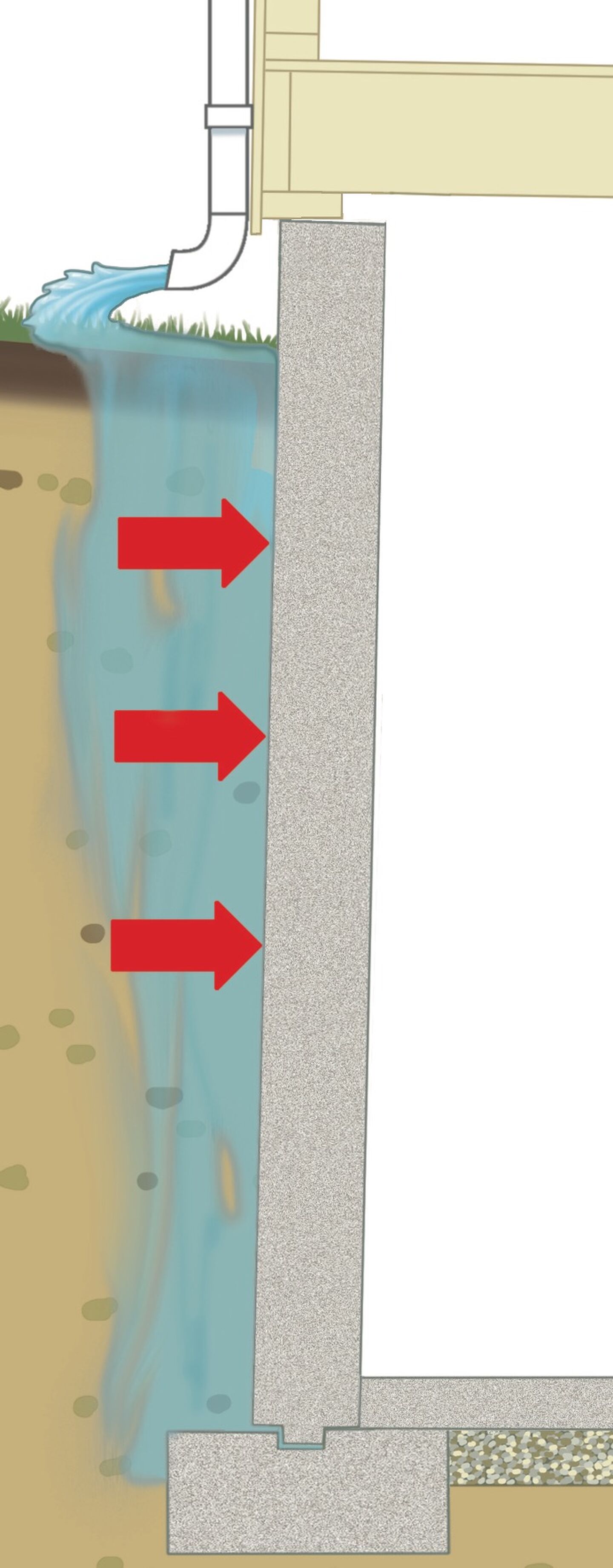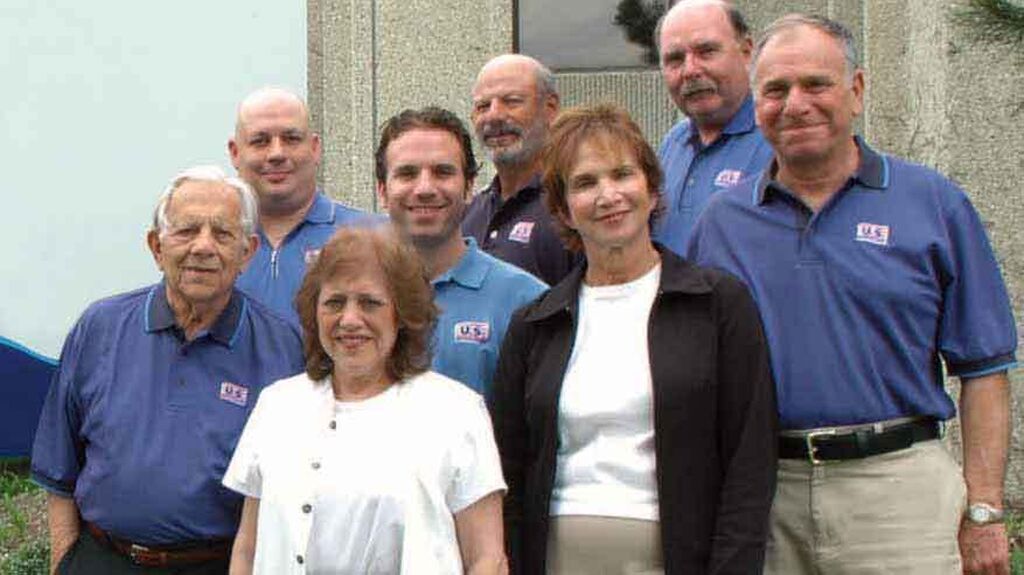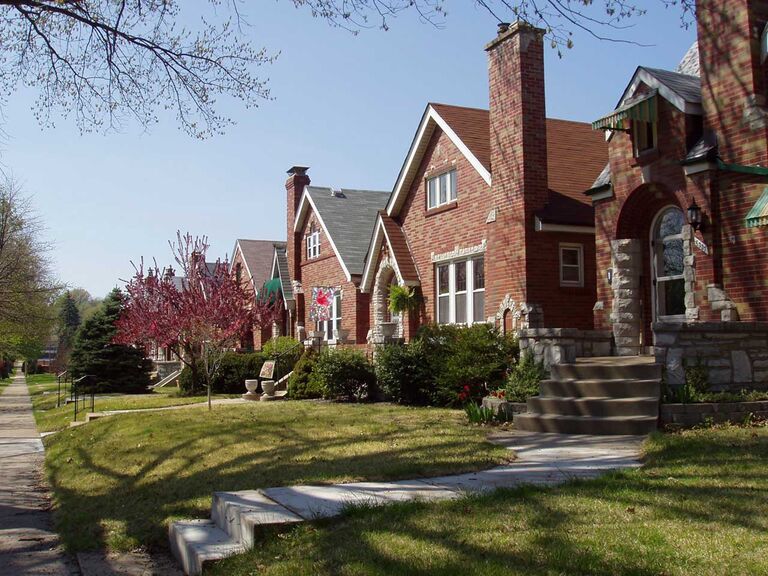Leaning Foundation Wall? What to Expect from an Engineer’s Report

A large number of cracks, particularly if they are on an angle or are substantial in width (more than 1÷8” wide), in a foundation wall are good indicators that the wall is experiencing what is referred to an inward movement. Essentially the wall has fractured and is rotating into the basement due to extreme pressure being placed onto the wall by negative grading, frost in the ground, tree roots and general over saturation of the soil against the foundation. If a homeowner sees these types of cracks in a foundation wall, a consulting structural engineer can be called to help assess the damage and recommend a course of action.
As with any profession, different engineers will take different approaches to each particular problem they are hired to investigate. Regardless of the way they approach the problem, every consulting engineer should provide a minimum level of service and information to the homeowner. The homeowner hires an engineer to gather information, assess this information and provide an accurate description of what is occurring and proper repair methods so that the homeowner can make an educated decision on how to proceed with a repair.
What Should an Engineer Do for a Homeowner with a Leaning Foundation Wall?
Some homeowners are great DIYers and love information, some homeowners want nothing to do with maintenance and repairs. Regardless of what category you may fall into, a consulting structural engineer should provide a minimum of services so that you can make an educated decision:
Site Visit/Inspection – This is the first step in the engineer being able to devise a repair plan. The site visit is where the engineer starts to gather empirical data about the condition the foundation wall is in. This data cannot be gathered by “eye-balling” the home. A few tools are needed to be able to gather accurate information and a good consulting engineer should come equipped with some version of the following. A good camera proves very useful to document the cracks in the foundation and the site conditions. A level, preferably a laser level but a 6 – 8 foot would work, and a tape measure is used to determine how out of plumb the wall is.
The engineer should measure the wall in multiple places along the length to get an accurate representation of how much the foundation wall is leaning in. This is what determines the severity and extent of the damage as well as the repair method. Once the repair method is determined he or she should provide and inspection report as well as a repair plan.
Engineer’s Report/Repair Plan- A letter with a stamp is not a report or repair plan. Often times a letter is provided stating that a structural issue is present that has the consulting engineer’s license seal embossed on it. While in some rare cases this may suffice, a detailed report of the situation coupled with a plan on how to repair the issue is much more beneficial for the homeowner.
A quality consulting engineer report will describe in detail, substantiated with pictures and measurements the damage that has occurred from the leaning foundation wall and any other structural issues that may be present. It will also include a specific repair plan, typically in the form of a drawing, that can be used for permitting as well completing the repair work. As an example, if a foundation wall is found to be leaning inward, the foundation will require a stabilization technique such as carbon fiber straps, steel beams, or even possibly excavating and straightening the wall. The engineer’s report should specify, typically on a drawing, the number and spacing of carbon fiber straps to complete the repair. This repair plan should take into account the size and construction of the home, condition of the foundation, site conditions and other factors that contribute to designing an accurate repair plan. It may even indicate other issues such as yard drainage that should be addressed as part of the repair.
When a consulting structural engineer is hired to inspect foundation problems, a homeowner should be specific about their expectations and should ask for a full site inspection and repair plan as part of the contract. Once the repair plan is obtained, the homeowner can then have an experienced, well versed foundation repair contractor stabilize their foundation and repair their home.
At U.S. Waterproofing, our highly trained foundation repair team works regularly with structural engineers to deliver the most cost effective and complete solutions for even the most difficult foundation problem. If you have a leaning foundation wall and want a free consultation, please contact us.




