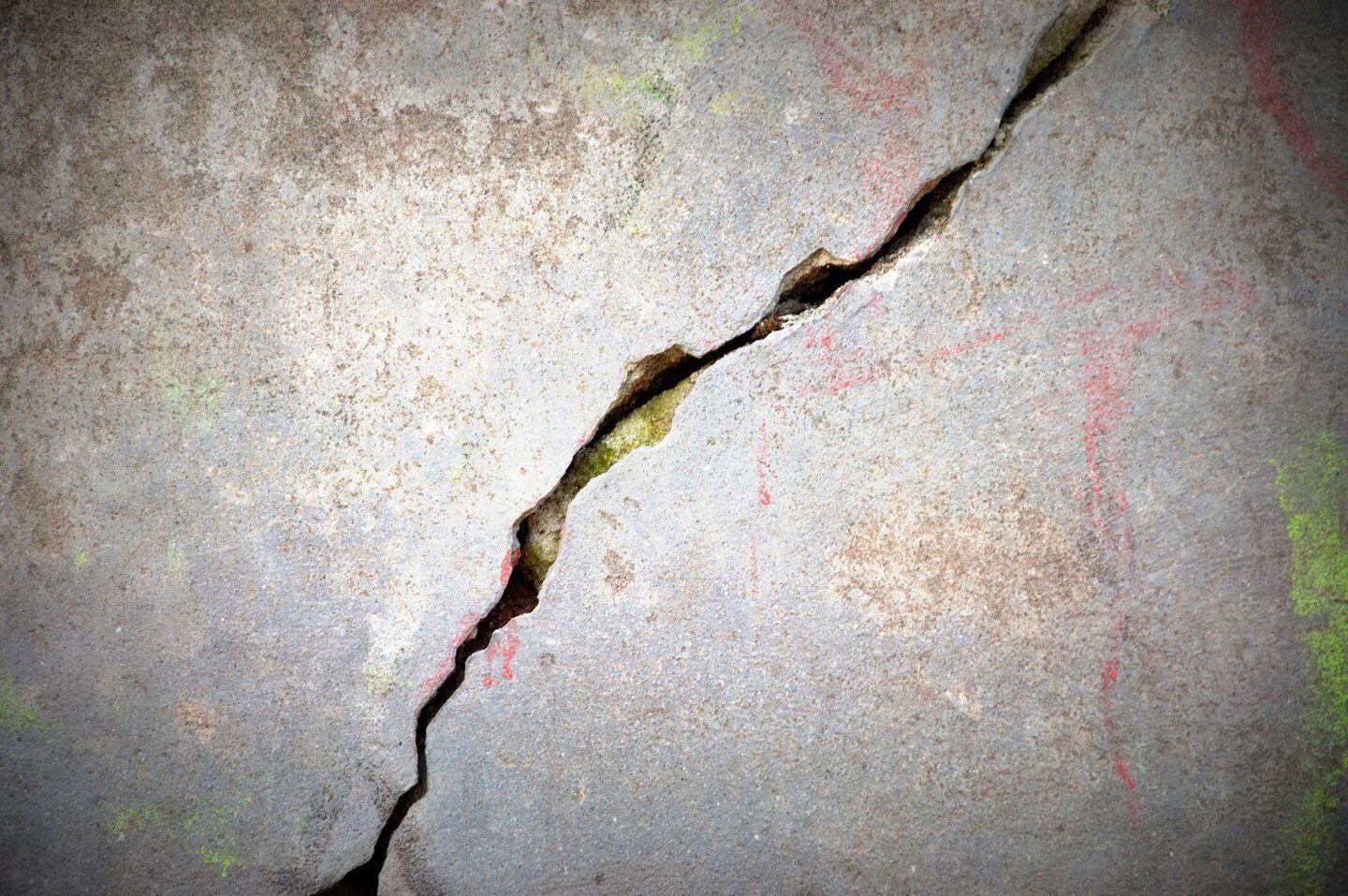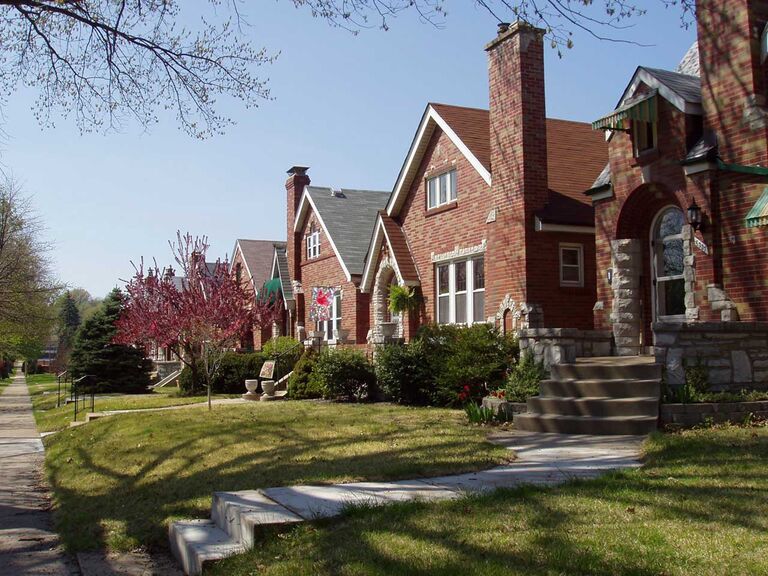How to Repair Foundation Damage

Most homeowners don’t spend a lot of time thinking about their home’s foundations. They’re below ground and don’t require painting or cleaning or lubrication – they just sit there, day after day, and hold up the house.
For the most part, this is OK. Barring extreme circumstances of weather and/or soil movement, a foundation will hold up indefinitely without maintenance or repair and won’t require much attention.
But, when things go wrong with a foundation they need to be attended to right away because, at best, they will cause water seepage in the basement and, at worst, can jeopardize the stability of the entire home.
What is the Foundation, Anyway?
To understand how to repair foundation damage it helps to understand how the foundation is constructed.
To begin, an excavator digs a hole the depth of the foundation and about 10 feet larger around the perimeter. The extra space around the outside is to allow working room while the foundation is being built.
The next step is to install the foundation footing, which is a broad pad of poured concrete that spreads the load of the foundation walls (and aboveground structure) over a wider area. A typical footing may be 16 inches wide and eight inches thick but size will vary depending in the size and construction materials of the house and the load-bearing characteristics of the soil. The footing describes the perimeter of the foundation.
What happens next depends on the type of foundation walls to be built. Poured concrete walls are the most common and that process starts with the construction of forms on top of the footings. Once the forms are in place, reinforcing bars are inserted and the concrete is poured into the forms. Bolts and other hardware may be inserted into the wet concrete at the top of the wall to facilitate attachment of a sill plate for aboveground construction.
When a masonry foundation is to be built, masons will lay the first course of concrete block (or stone or brick) directly on the footing and the walls will be built from there. Mortar will be used to hold the masonry units together in a running bond pattern.
Once all the concrete or mortar has cured, the excavation around the foundation will be back-filled with soil and construction of the aboveground structure will begin.
How Does Foundation Damage Occur?
Properly located and constructed, the foundation will sit on undisturbed soil that is solid enough to bear the load of the home. One of the causes of foundation damage is a change in this soil that causes its ability to hold the foundation stable to diminish.
For example, the soil below the foundation contains water; maybe a little, maybe a lot. During times of normal weather, this water remains in the soil and the soil is stable. During times of dry weather or drought, such as occurred in the Midwest in 2012, the roots of trees and large plants will extend more deeply into the soil than normal in search of water and can draw all the moisture out of the soil under the foundation.
When the soil loses its moisture the soil particles are pushed closer together and the soil is compacted, which can cause the foundation it once supported to drop or sink. This downward movement can cause cracks in and inward rotation of foundation walls, separation from the house above and damage to the aboveground structure including cracks, stuck doors and windows and separation of chimneys and other elements.
The other common cause of foundation damage also involves soil and water but in excess. When soil absorbs water, it expands to a degree determined by the soil type. For instance, with sandy soil as found around the lower shores of Lake Michigan in northwest Indiana, there is very little absorption as water tends to drain between the sandy particles so there is little to no expansion. In the clay soil commonly found in the Chicago area, however, there is very poor drainage so the soil absorbs quite a lot of water and expands accordingly.
This expansion creates pressure in the soil. One variety, created when increased absorption causes a rise in the water table, is called hydrostatic pressure and occurs below the foundation. This pressure can cause basement floors to crack and will force water into a basement but generally does not cause damage to the foundation.
The pressure created by oversaturated soil around the foundation is called lateral pressure because of the force it exerts against foundation walls. Because this soil consists of the backfill that took place during construction it is less compacted than the surrounding undisturbed soil and is more likely to absorb water and expand. The lateral pressure created can cause severe cracking in foundation walls that can lead to inward movement of the wall and separation from the aboveground structure.
That’s how it breaks; now, how do you fix it?
How to Repair Foundation Damage
If the foundation damage is non-structural, repairing it is a job for a basement waterproofing professional.
Those cracks in the basement floor caused by hydrostatic pressure are going to seep water whenever heavy rain causes the water table to rise so they are repaired by alleviating the hydrostatic pressure and giving the water somewhere else to go. This is done by installing interior drain tile which will ease the pressure and carry the water to a sump pump for discharge.
Minor wall cracks (those that are narrower than 1/8”) will also seep water into the basement. They can be repaired by injecting them with expanding polyurethane from inside the basement. The polyurethane will fill and seal the crack all the way to the outside soil and will remain flexible to prevent re-cracking from minor foundation movement.
Structural cracks are much more dangerous to the stability of the home and require the services of a structural foundation repair specialist.
When lateral pressure from oversaturated soil or foundation settlement has caused a foundation wall to move inward, referred to as rotation or deflection, the cracks it causes will show up on the wall in a definite pattern. In a poured concrete wall, there will usually be a vertical crack in the middle of the wall accompanied by two angled cracks across the upper corners. Invisible from the inside will be two more vertical cracks at the outside corners where the wall has begun to separate from the adjacent ones.
In a masonry wall, cracks will pretty much always follow the lines of mortar joints, creating a stairstep pattern, and will lead to a bowed or bulging area in the middle of the wall.
The severity of the wall’s movement will determine how the wall is to be repaired. If the deflection has been relatively minor — less than two inches — the wall can be stabilized with carbon fiber. An engineer will determine the number and placement of carbon fiber strips to stabilize the wall and they will be installed by a foundation repair expert.
The installer will first grind the wall smooth to improve the adhesion of the strip, which is then affixed to the wall with industrial-strength epoxy and rolled down to improve the bond. A piece of steel angle iron is bolted to the floor joist above the strip to help prevent further movement and the wall is fully stabilized.
If the rotation of the wall has exceeded two inches, then steel must be used to stabilize the wall. Unlike the old four-to-six inch steel I‑beam, the modern standard for foundation repair is using low profile steel channels that are secured to the footing and floor joist to lock the wall in place permanently while creating only a low-profile repair that can be covered by a 2×4 stud wall.
When the foundation has dropped or sunk because of soil desiccation or another reason, an entirely different type of repair is needed that will raise the foundation (and aboveground structure) back to level and secure it there permanently.
Although there are other, older methods, a foundation repair contractor that is up-to-date on technology will use steel hydraulic push piers to raise and stabilize a foundation. Again, an engineer will determine the number and placement of piers to ensure a permanent, worry-free repair.
The installation begins by digging a small hole down to the footings at the site of each pier. The footing is notched, a steel bracket is permanently attached and a hydraulic ram is mounted on it. The ram is then used to drive sections of steel column into the earth until it reaches a load-bearing stratum.
After the piers have been driven, a hydraulic pump is attached to all of them and is used to slowly raise the home back to its original position. Once level has been reached, the piers and brackets are bolted together and the hydraulic system is removed, leaving the house stabilized by the steel column supports.
When the holes have been backfilled, the repair is invisible.
If a homeowner begins to see signs of foundation damage, whether they are wall cracks, stuck windows and doors, or a separated chimney, he or she is going to need help from a structural foundation contractor, a basement waterproofing expert or both. At U.S. Waterproofing, our foundation repair team uses the latest technology and sound engineering data to permanently stabilize foundations and our basement waterproofing experts have more than 57 years of experience in repairing seepage caused by foundation issues. Why not ask for our free advice when you suspect a problem with your foundation?




